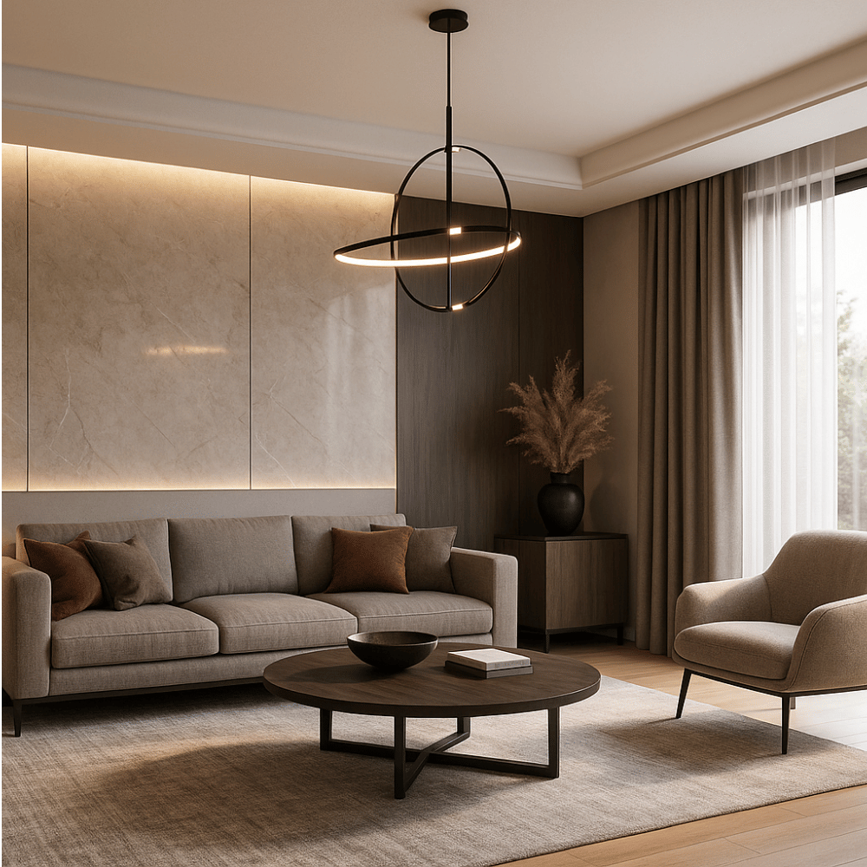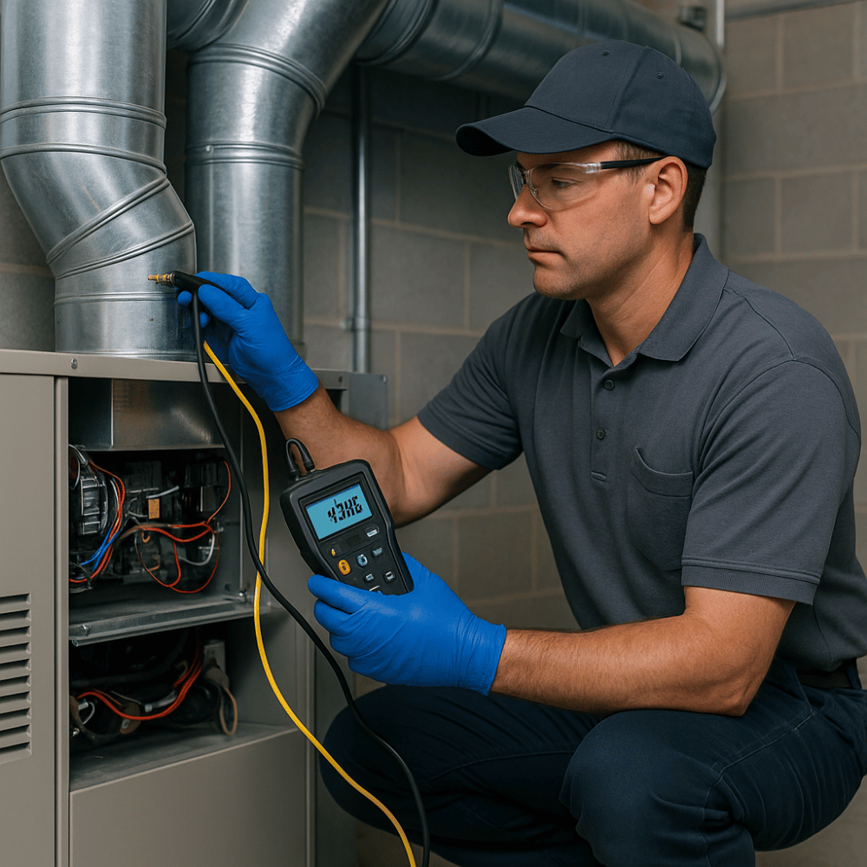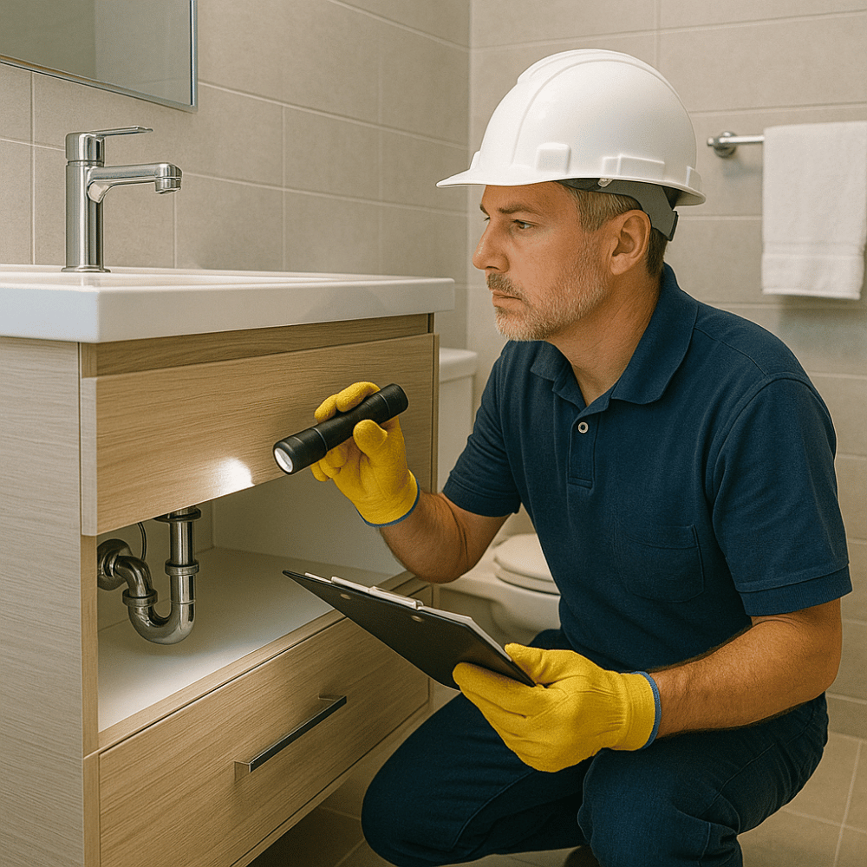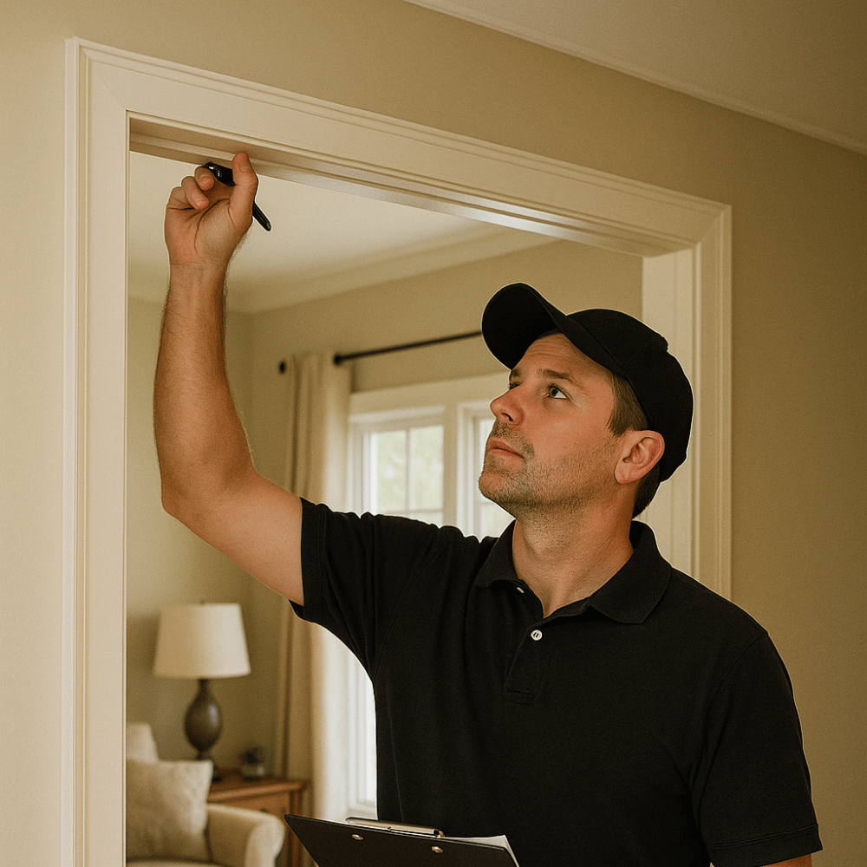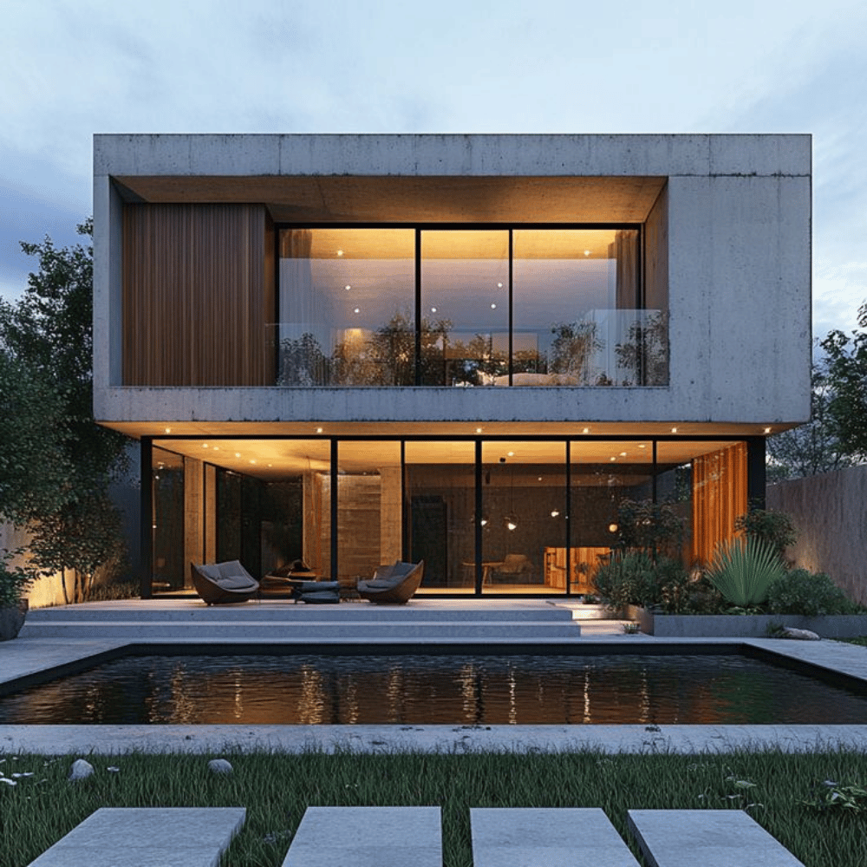3D Modeling &Visualization Services
Build Your Dream
🎯 Why Choose Aarna for 3D Modeling & Visualization Services?
Speed: Revisions in days, not weeks.
Precision: Photoreal renders, sun-shadow studies, clash detection.
Clarity: VR/AR walkthroughs that win approvals fast.
Local Know-How: GNIDA-compliant designs and material sourcing.
Seamless Handoff: Models integrate directly with your architects and contractors.
✅ Over 10 years of industry experience
✅ 3D visualizations & design walkthroughs
✅ In-house modular furniture factory
✅ Transparent pricing & personalized attention
3D Modeling & Visualization Services
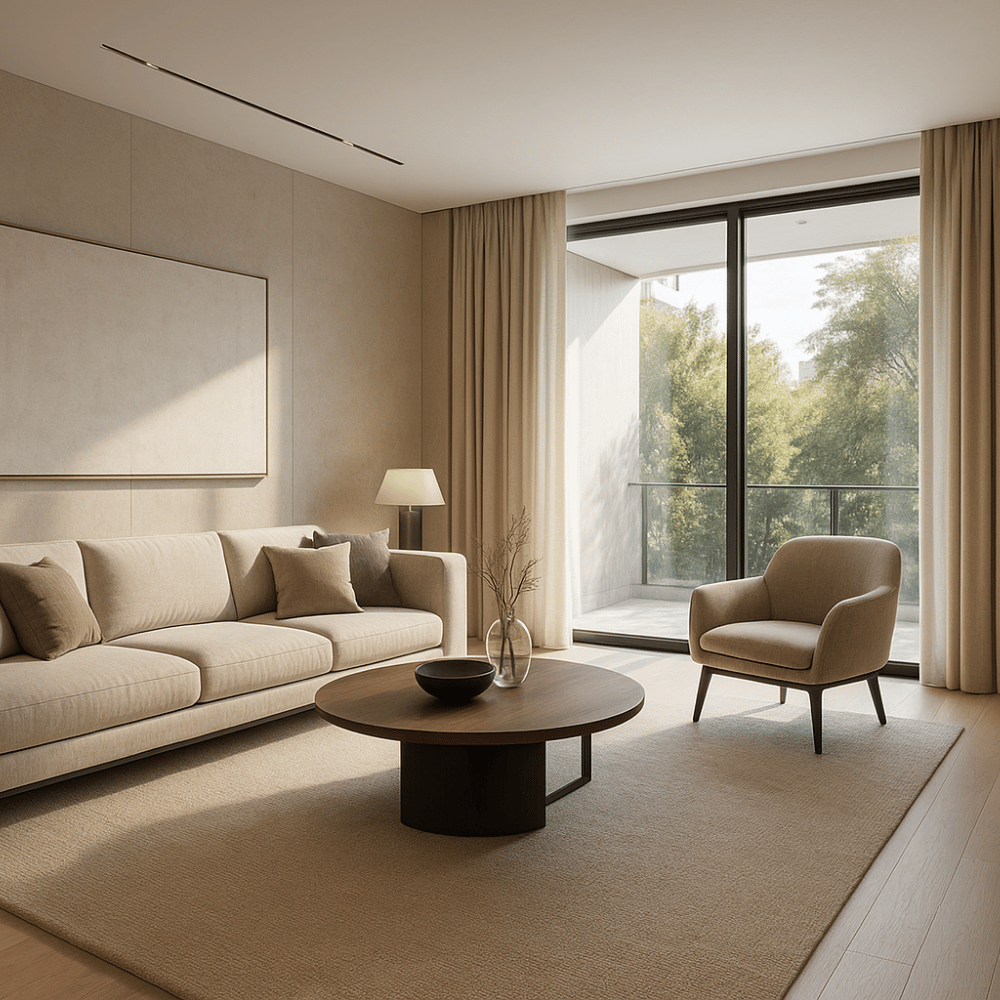
Photorealistic Renderings
Ultra-high-resolution interior and exterior stills with accurate lighting, textures, and materials.
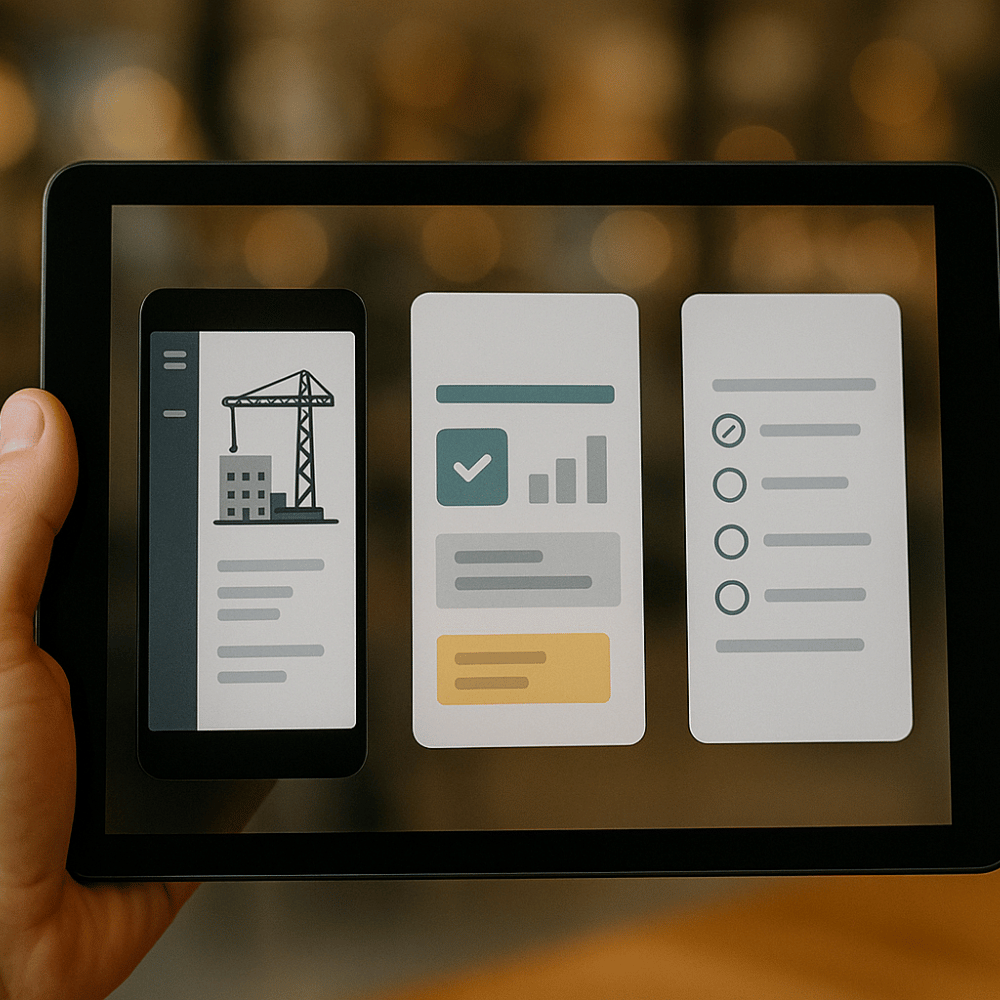
Animated Walkthroughs
Smooth camera paths through your space—showcasing flow, scale, and spatial relationships.
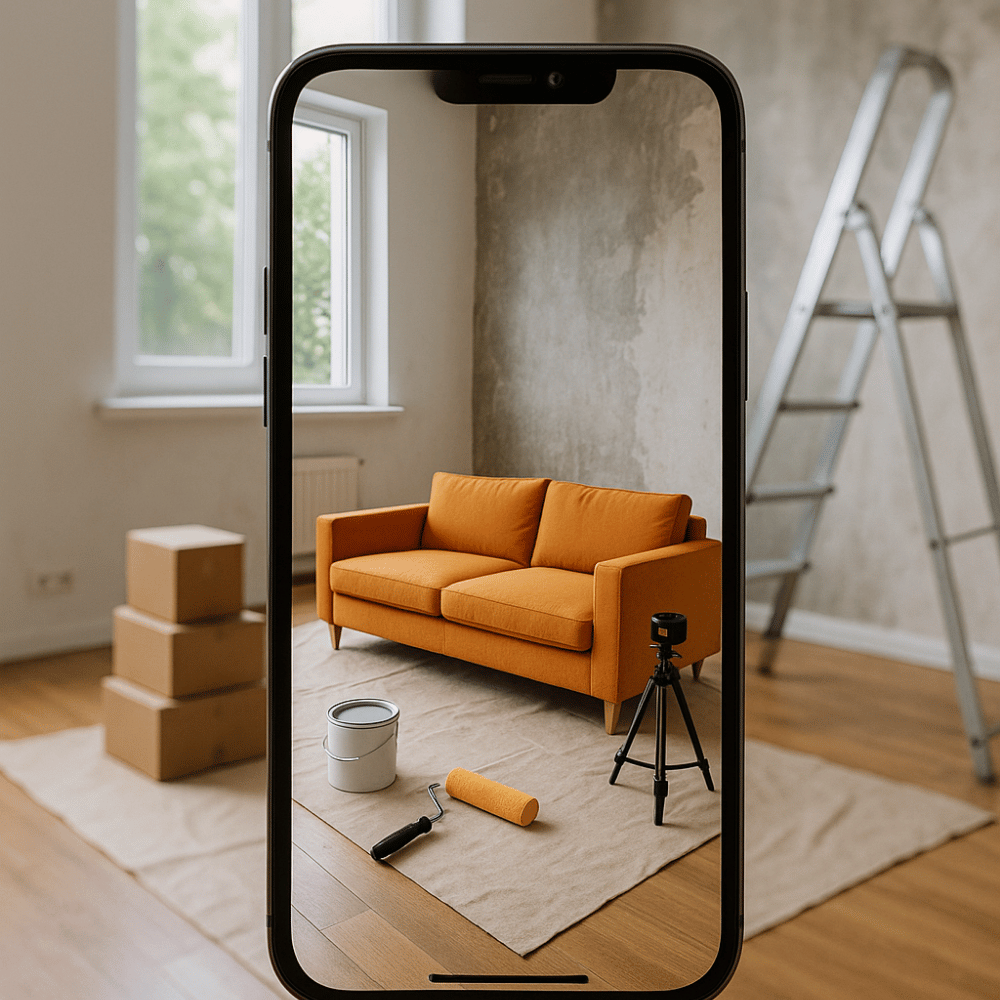
Augmented Reality (AR) Previews
Place your design into your existing space via smartphone/tablet—perfect for client presentations.
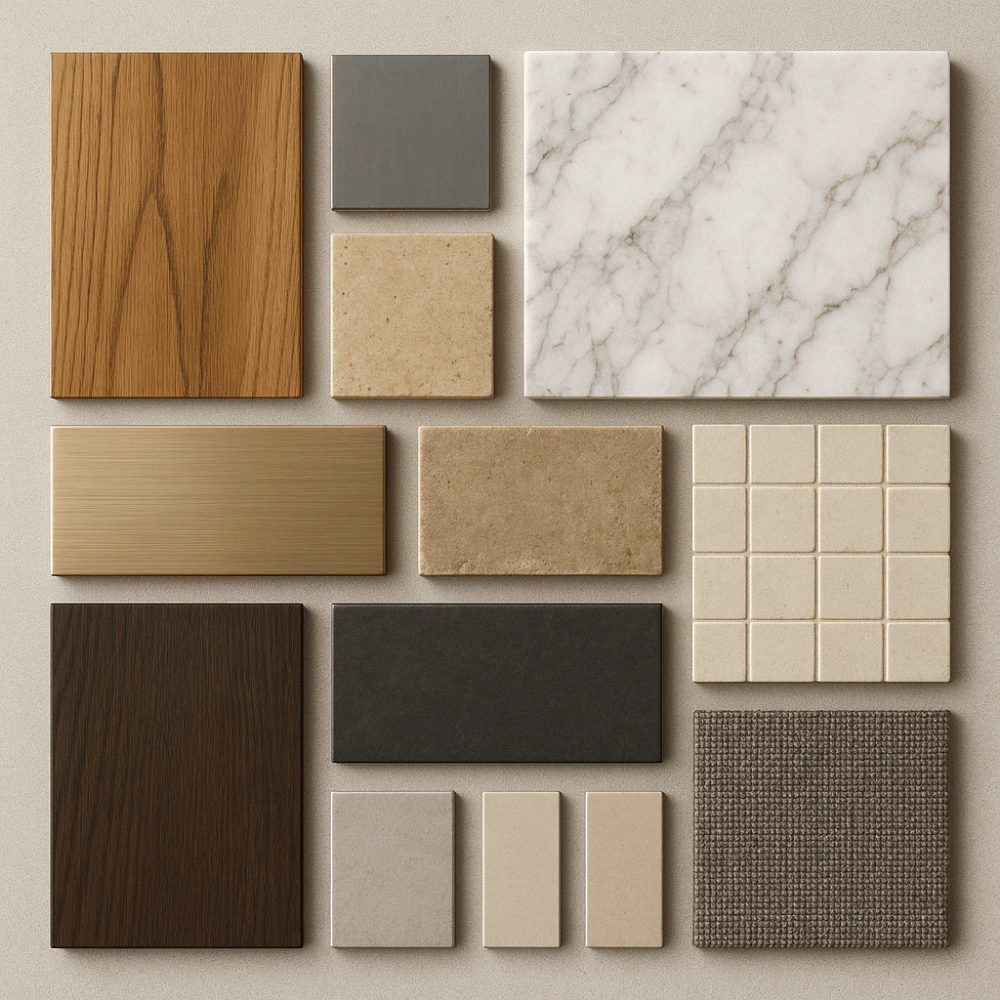
Material & Finish Studies
Side-by-side comparisons of color palettes, flooring options, and surface treatments.
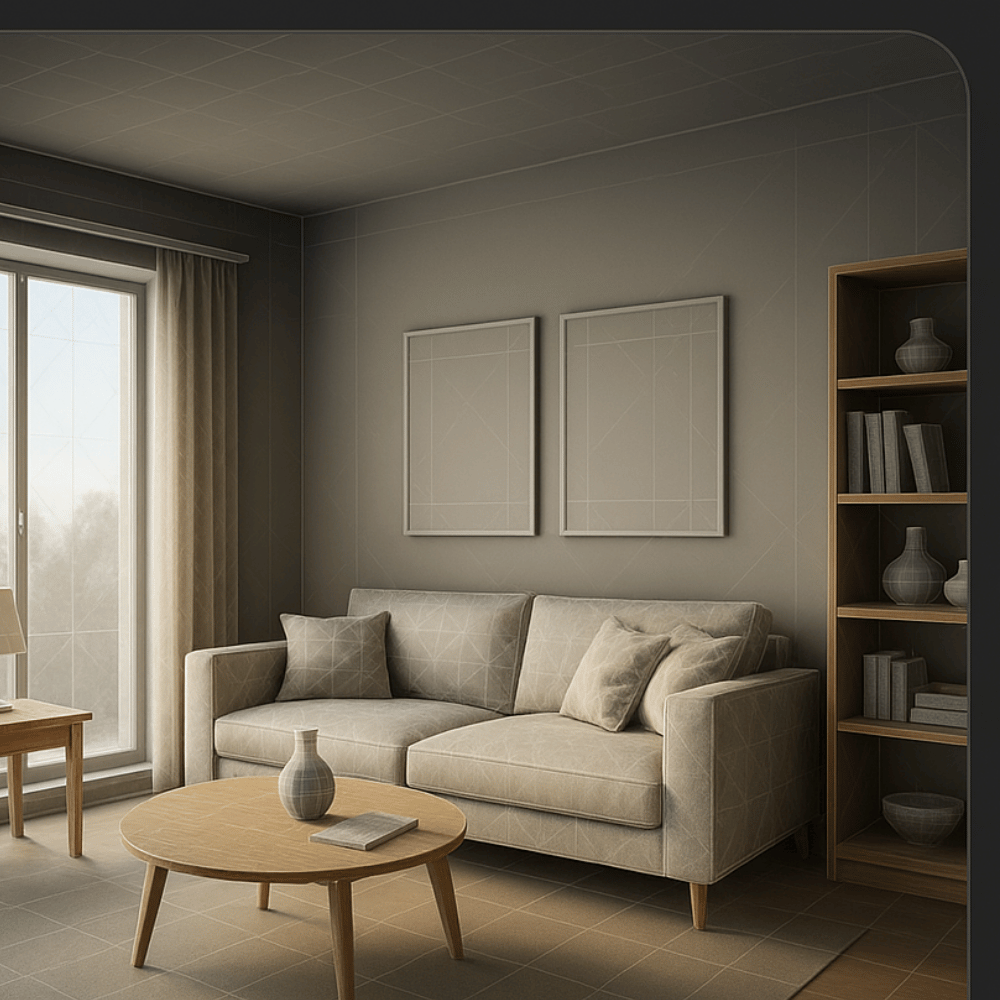
Interactive 3D Models
Web-based models that allow clients to spin, zoom, and toggle design options in real time.
Why Choose Aarna for 3D Modeling & Visualization
We deliver immersive, photorealistic 3D visuals and interactive models—so you can perfect your design before construction starts. Here’s how we compare other :
Our 3D Modeling & Visualization
- ✅ Photorealistic renderings with accurate lighting & materials
- ✅ Animated walkthroughs & VR experiences
- ✅ AR previews for real-time on-site visualization
- ✅ Sun-shadow & material comparison studies
- ✅ Interactive web models for client collaboration
Typical Design Firms
- ❌ Basic 2D sketches only, no 3D renders
- ❌ Static images, no walkthroughs or VR
- ❌ No AR or mobile integration
- ❌ Limited lighting or solar studies
- ❌ No interactive or web-based models
How it works
Our house construction steps are simple and easy to understand: Plan - Build - Track - Settle in.
Sustainability
Elevate Your Vision with Expert 3D Modeling & Visualization Services
Bring your architectural dreams to life before construction even begins. Our photorealistic 3D renderings, animated walkthroughs, and immersive VR/AR experiences let you explore every detail—lighting, materials, textures, and spatial flow—in real time. From sun-shadow studies that optimize natural daylight to interactive web models for seamless client collaboration, our fast-turnaround deliverables reduce costly changes and streamline approvals. Partner with Aarna’s seasoned visualization team to validate design decisions, secure stakeholder buy-in, and ensure your project is built exactly as you envisioned.
🗺️ Areas We Serve
Explore Our Latest Projects
A Showcase of Innovation and Excellence
