Architecture & Designing
Build Your Dream
🎯 Why Choose Aarna for Architecture & Designing?
Aarna Constructions & Interiors combines innovative design, local expertise in Greater Noida, and a client-first process to deliver sustainable, high-quality architectural and interior solutions—on time, on budget, and tailored to your vision.
✅ Over 10 years of industry experience
✅ 3D visualizations & design walkthroughs
✅ In-house modular furniture factory
✅ Transparent pricing & personalized attention
Architecture & Designing Services
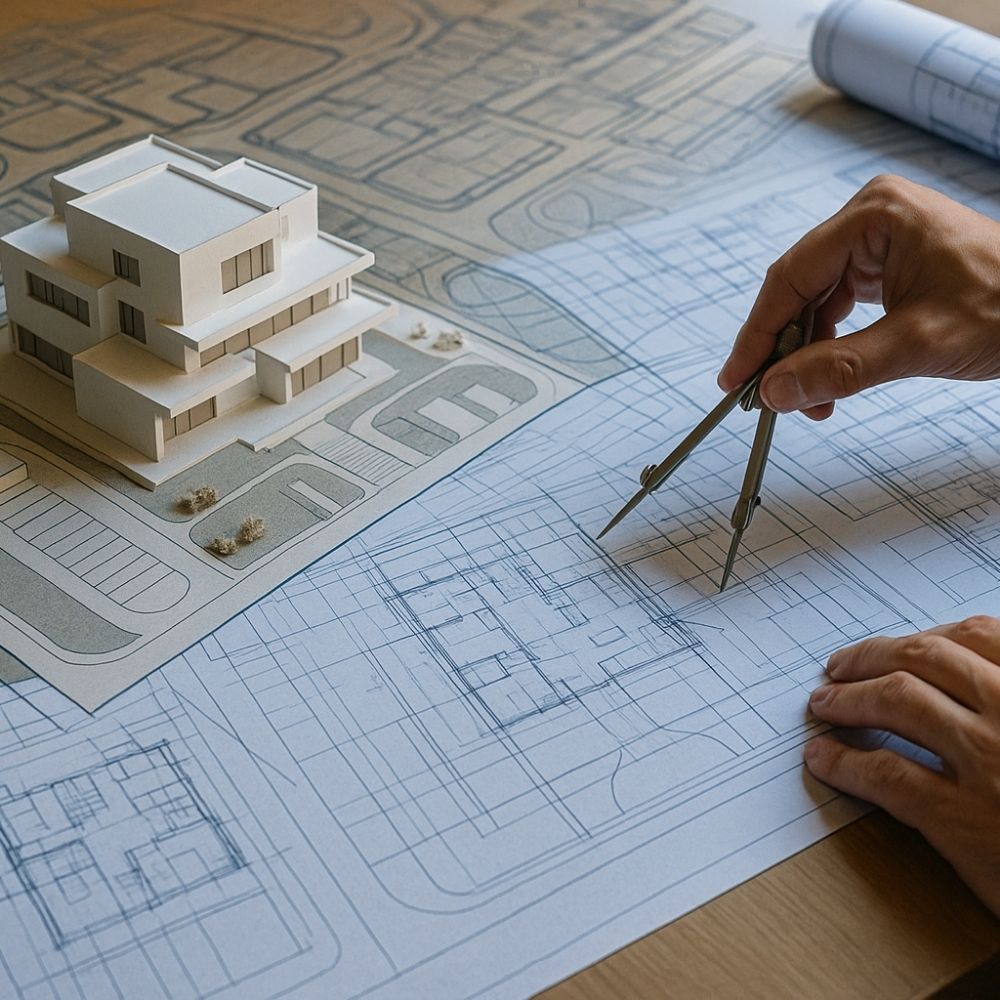
🏛️ Conceptual Architecture & Master Planning
Comprehensive site analysis and schematic designs to set the vision and framework for your project.
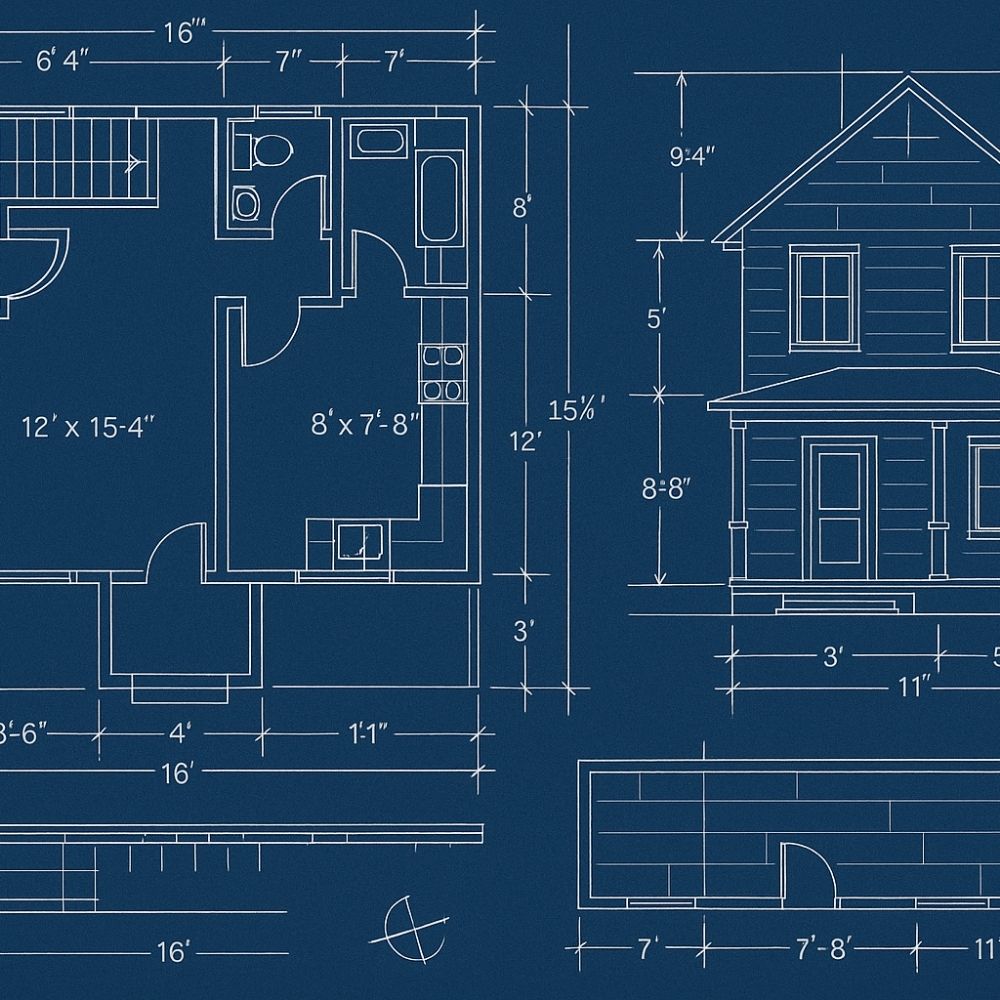
📐 Detailed Architectural Drawings
Precise floor plans, elevations, and construction documents for seamless builder handoff and approvals.
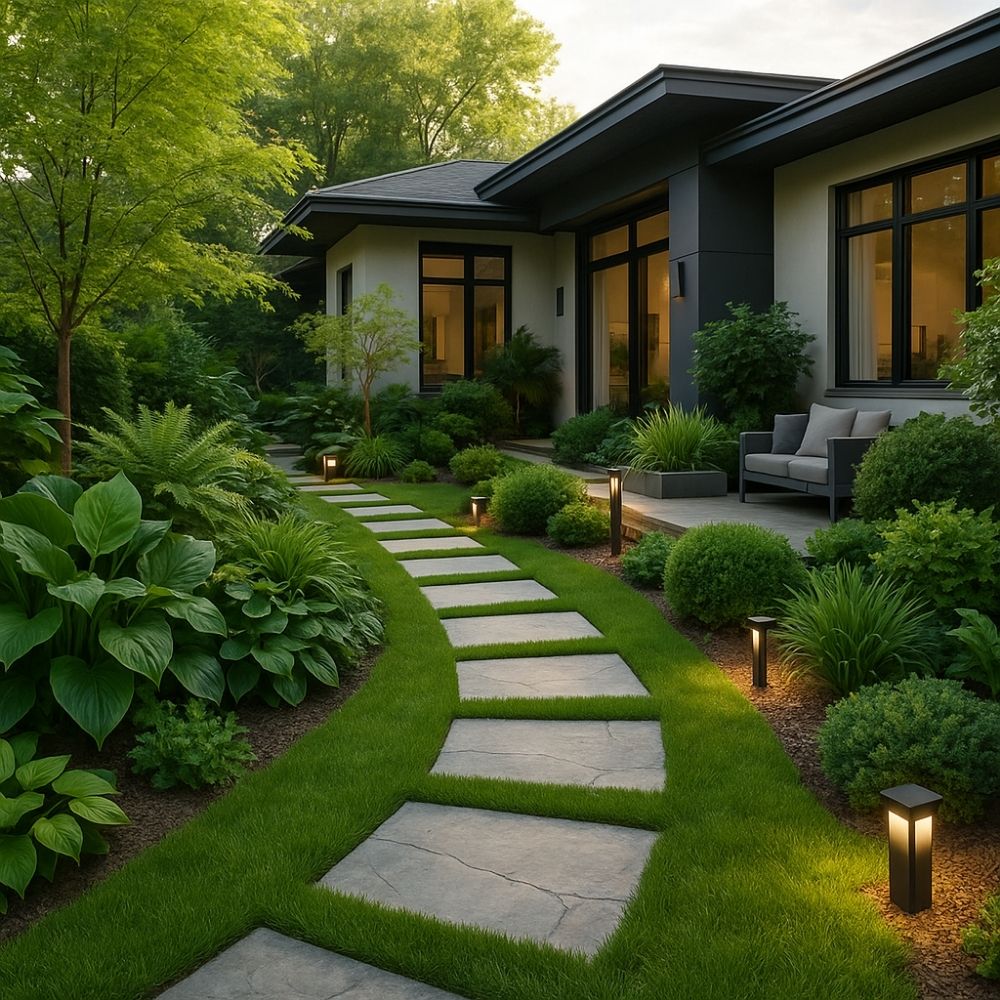
🌿 Landscape & Exterior Design
Integrated outdoor spaces, hardscape planning, and green design strategies to beautify and connect your interior with nature
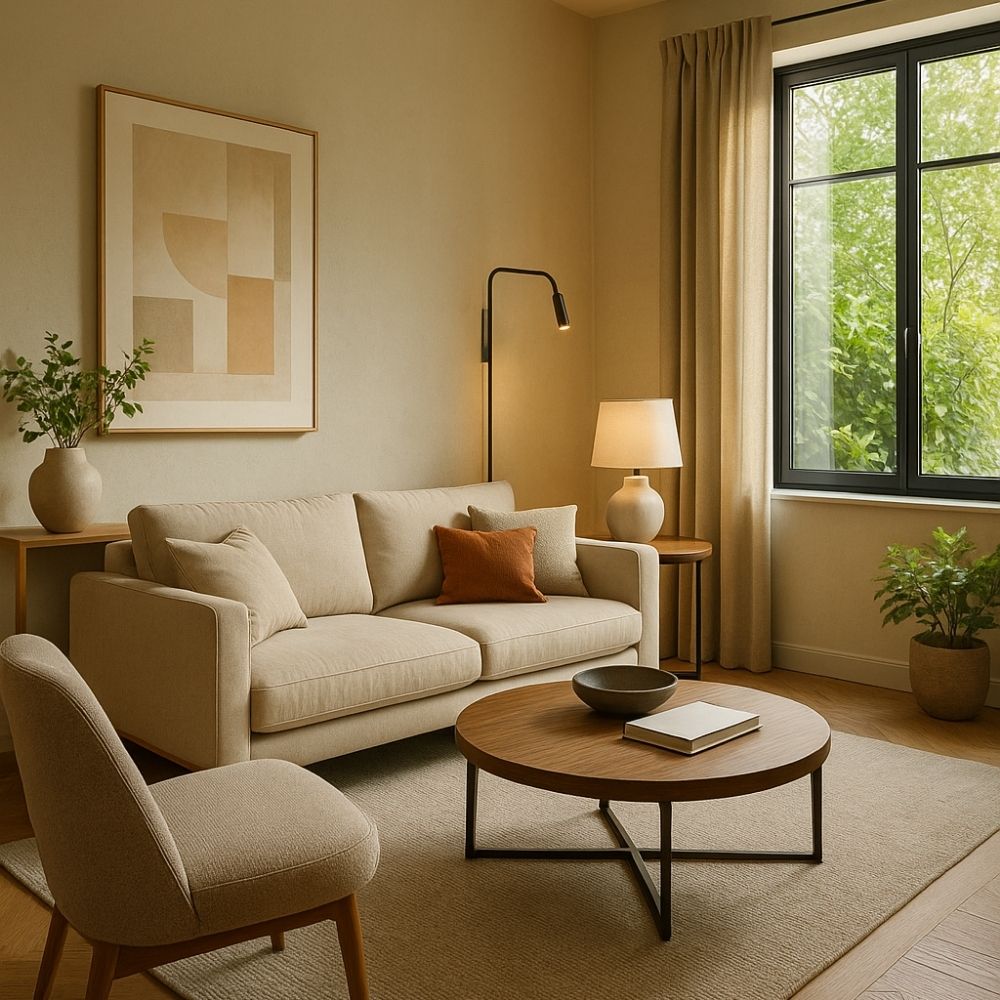
🖌️ Interior Space Design
Functional layouts, material selections, and custom joinery to craft interiors that reflect your lifestyle and aesthetic.
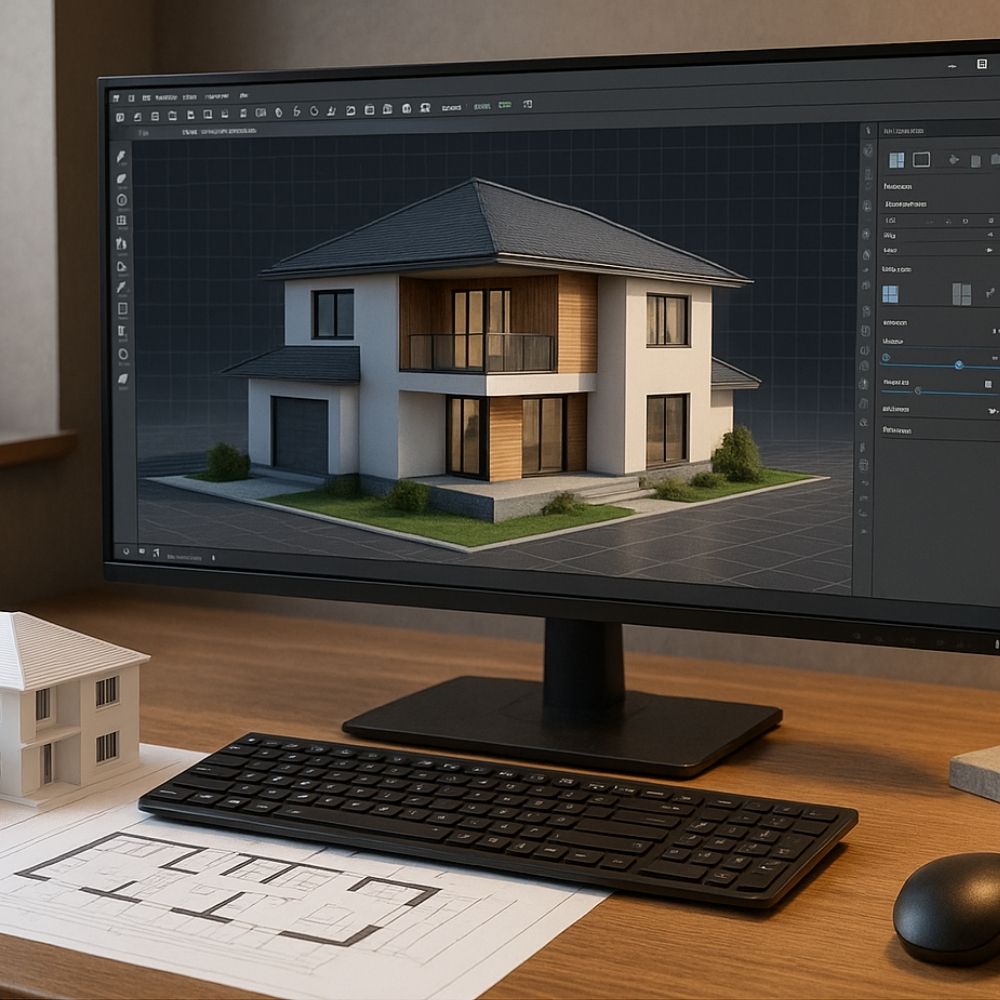
🖥️ 3D Modeling & Visualization
High-fidelity renders and walkthroughs to help you experience and refine your space before ground is broken.

✅ Permits & Compliance Consulting
Hassle-free permit applications, code reviews, and regulatory guidance to ensure your build meets all local standards
Why Choose Aarna for Architecture & Designing Services?
We deliver end-to-end architectural vision and design expertise in Greater Noida — from concept to compliance and beautiful, buildable plans. Here’s how we compare:
Our Design Studio
- ✅ Holistic Master Planning — site analysis through final build-ready drawings
- ✅ Detailed 2D & 3D Documentation — floor plans, elevations, and realistic renders
- ✅ Seamless Interior–Exterior Integration — landscape, facades & indoor layouts
- ✅ Client-Inclusive Process — iterative design reviews and material selections
- ✅ Sustainability & Compliance — energy-efficient strategies and code-approved designs
Typical Design Firms
- ❌ Fragmented services — architecture separate from interiors
- ❌ Basic 2D drawings only, no 3D previews
- ❌ No landscape or facade cohesion
- ❌ Minimal client feedback loops after schematic phase
- ❌ Little attention to sustainability or building codes
How it works
Our house construction steps are simple and easy to understand: Plan - Build - Track - Settle in.
Sustainability
Elevate Your Vision with Expert Architects & Designers
Elevate Your Vision with Expert Architects & Designers – unlock the full potential of your space with Aarna’s architecture and interior design services. Our team combines strategic master planning, innovative 3D modeling, and construction-ready drawings to translate your ideas into reality. We seamlessly integrate structural, landscape, and interior elements to create cohesive, functional environments that reflect your style. From initial concept sketches and material selections to permit management and onsite coordination, we ensure every phase meets quality and sustainability standards. Experience a collaborative design journey tailored to your goals, timeline, and budget, and see your dream space come to life.
🗺️ Areas We Serve
Explore Our Latest Projects
A Showcase of Innovation and Excellence
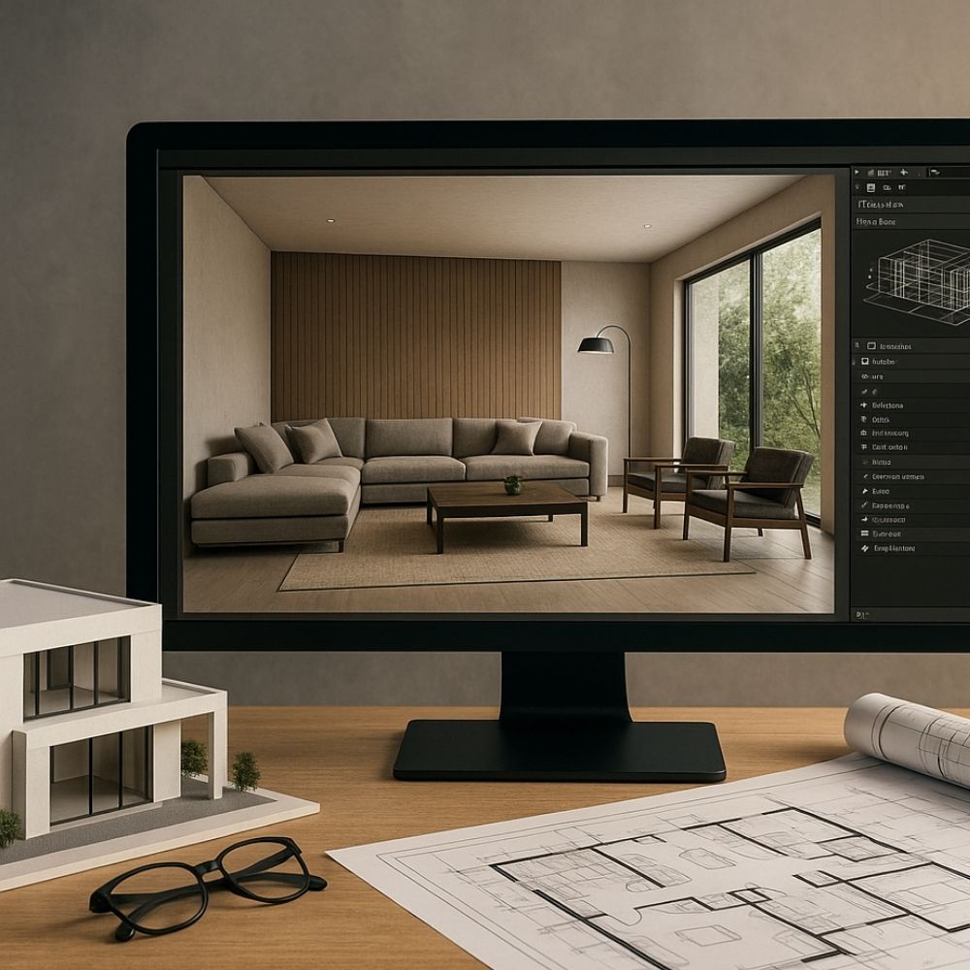
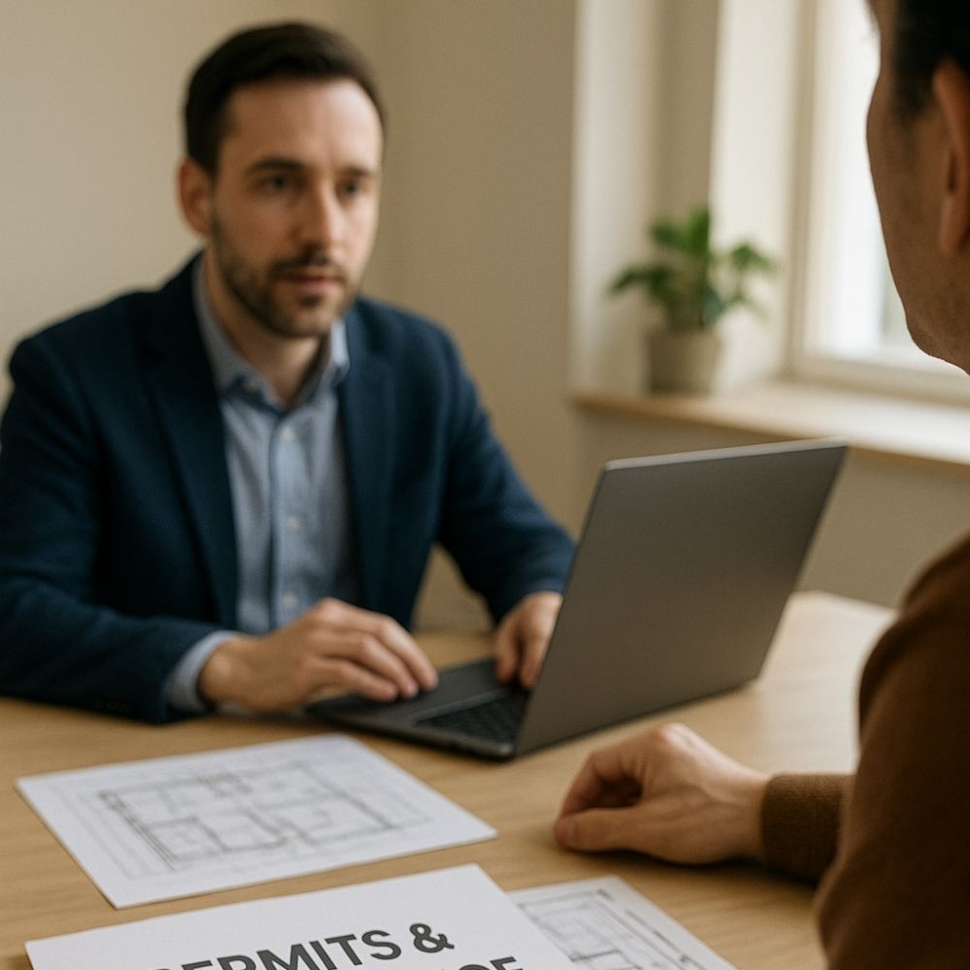
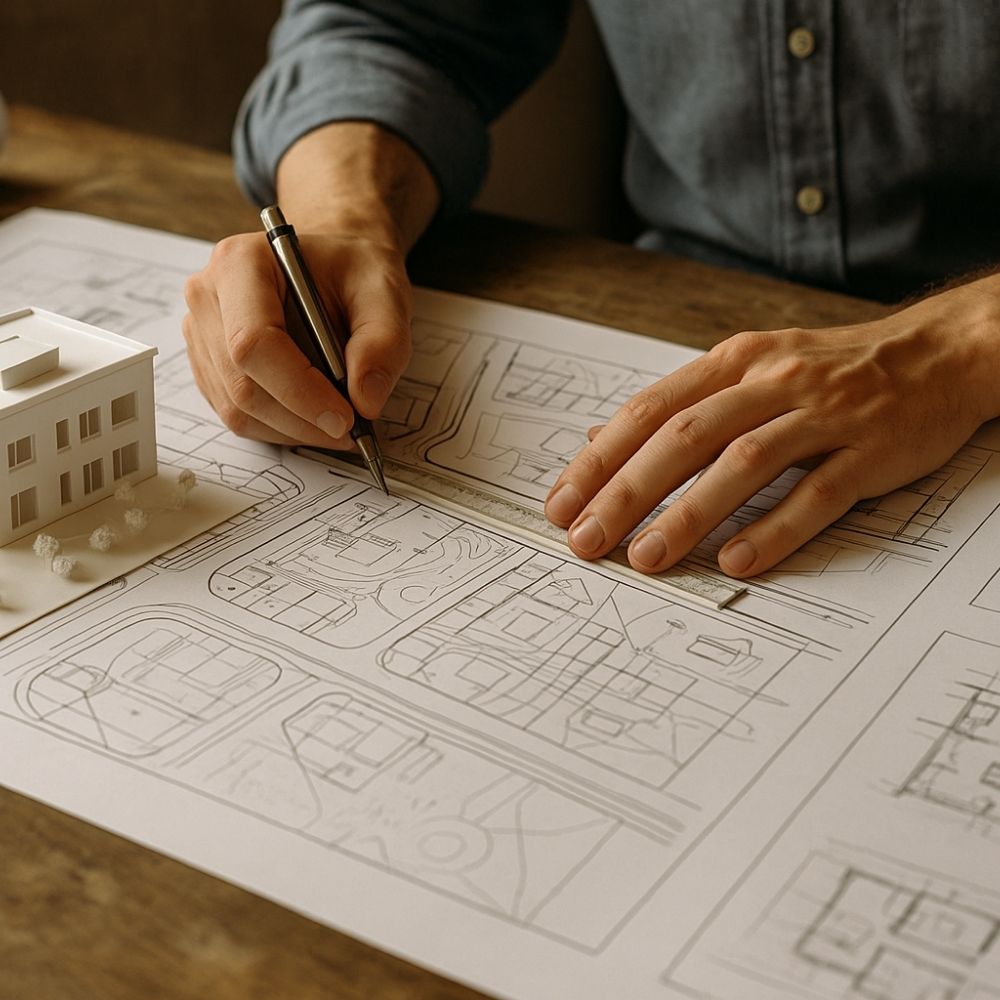
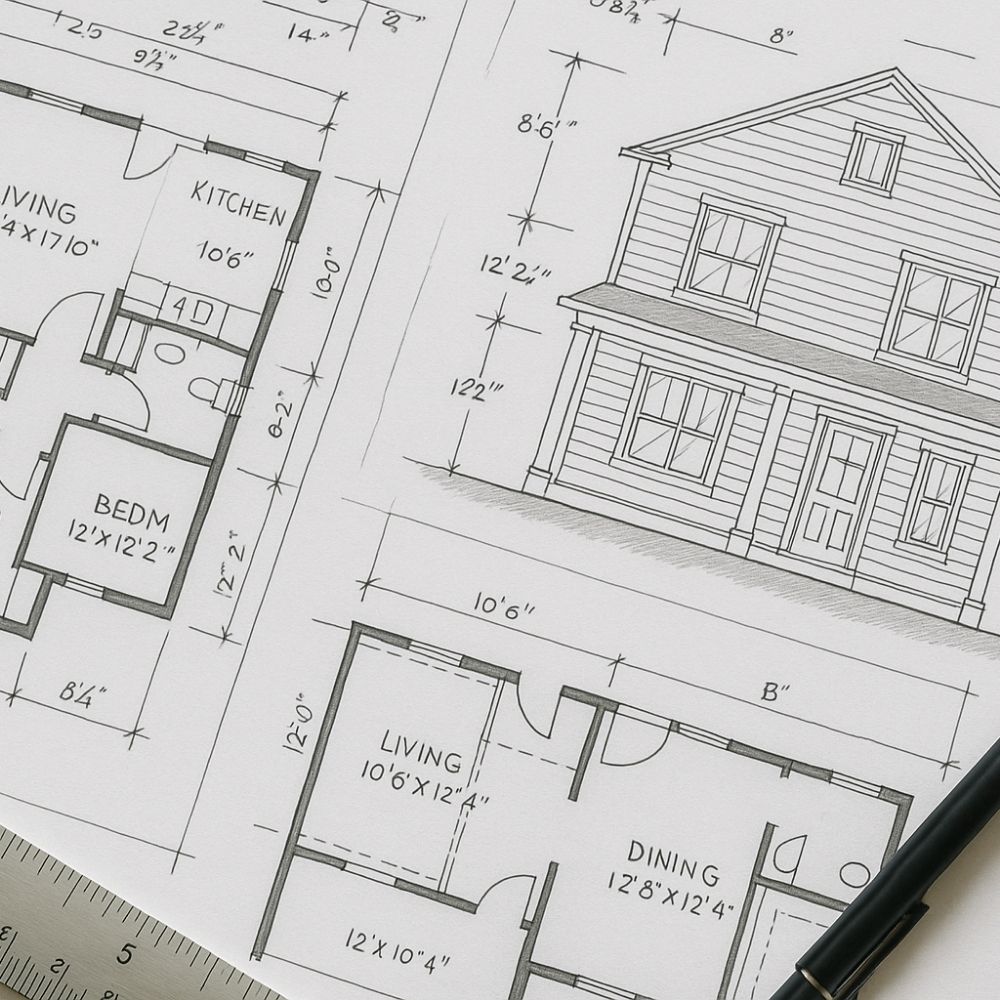
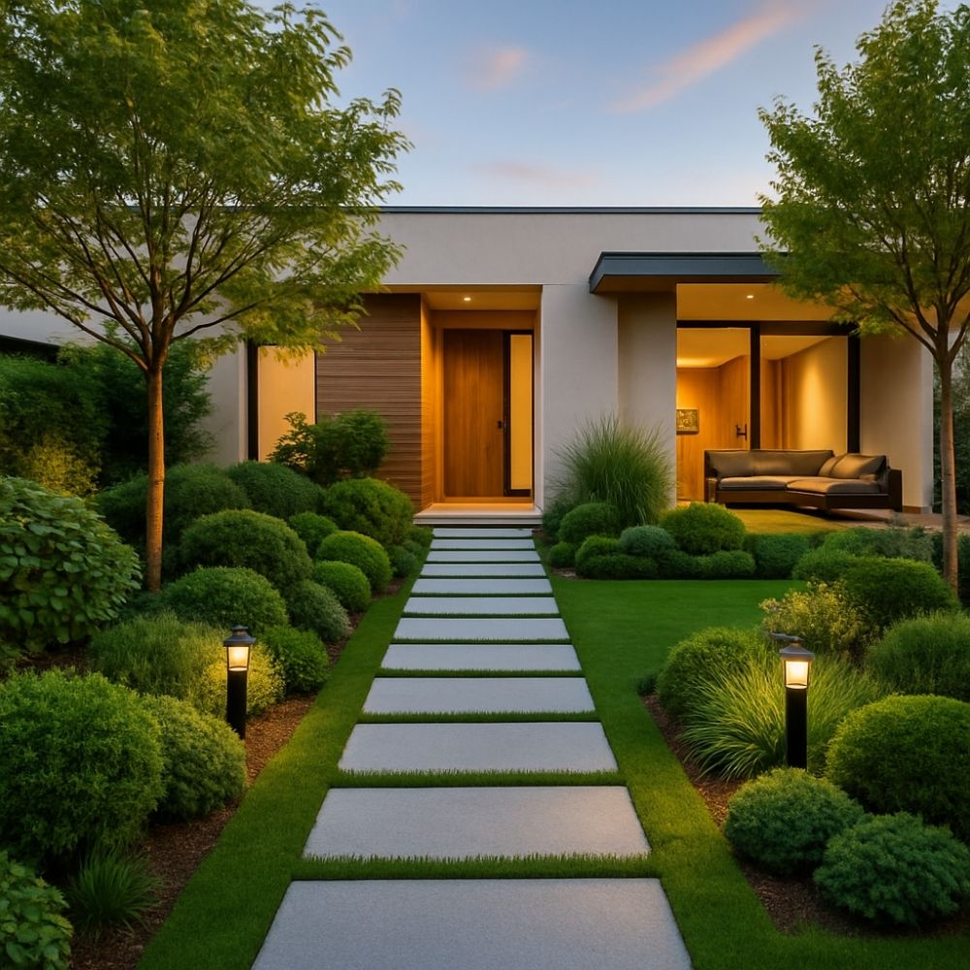
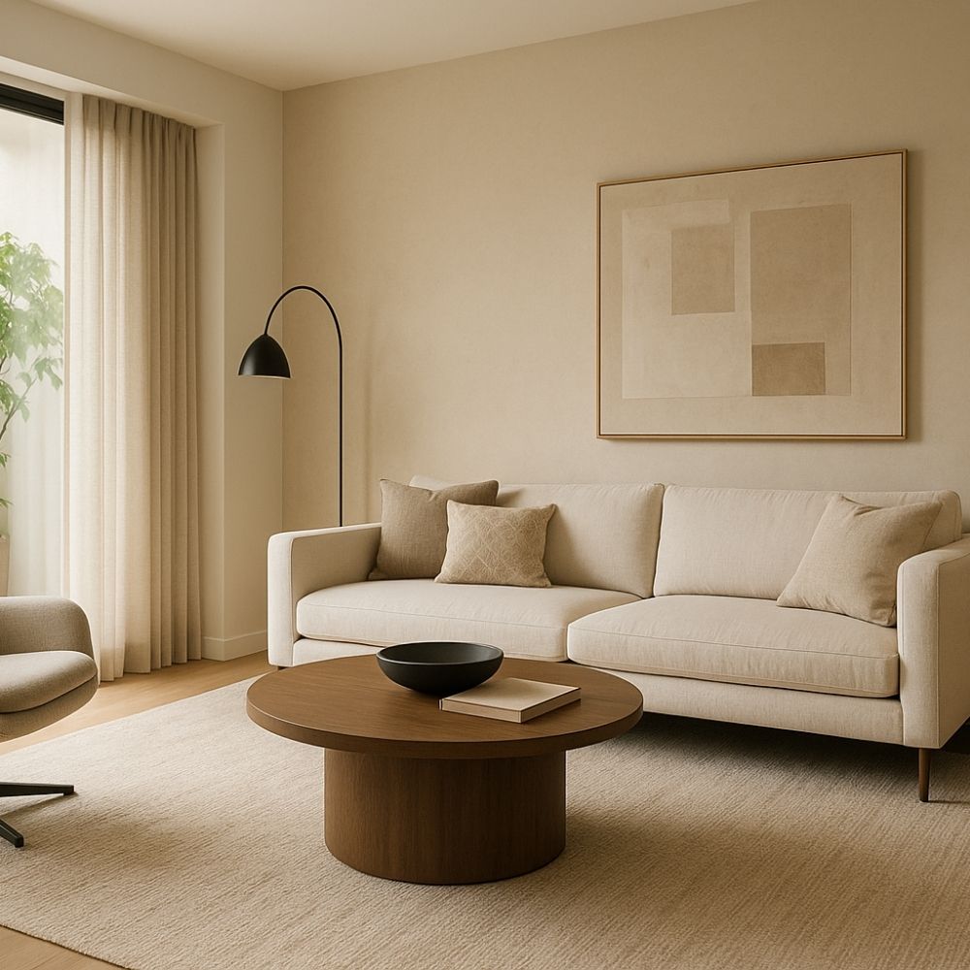
Request a Quote
Ready to Work Together? Build a project with us!
Learn More From
Frequently Asked Questions
We provide end-to-end architectural and interior design solutions, including site analysis, master planning, 2D/3D drawings, landscape and façade design, interior space planning, material selection, permit management, and construction coordination.
After an initial consultation, we develop concept sketches and mood boards. Once approved, we produce detailed floor plans, elevations, and 3D renderings. We then guide you through material selections, obtain necessary approvals, and hand off build-ready documents to your contractor.
Timelines vary by project complexity and approvals required. Typical residential designs take 6–8 weeks from concept to permit documents; commercial or large-scale projects may require 10–16 weeks.
